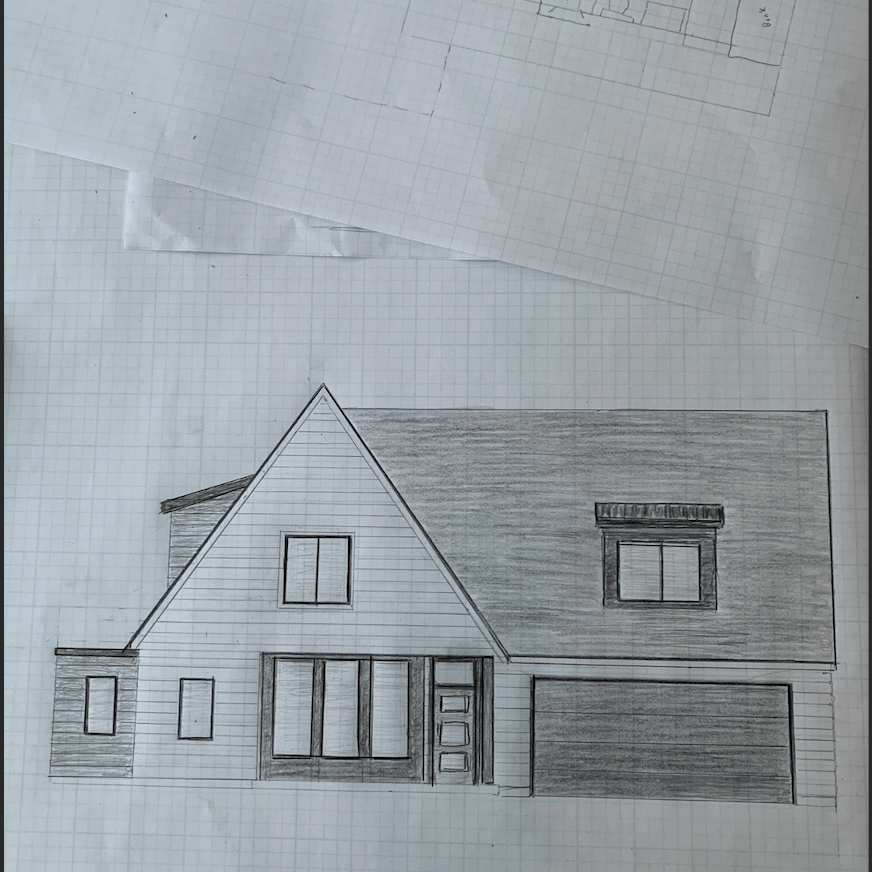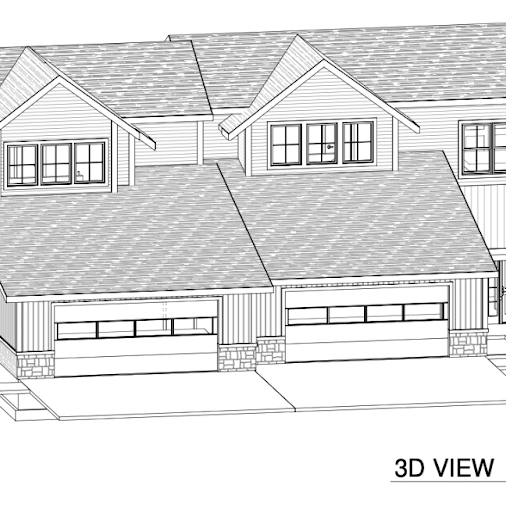Strategic Planning for a Successful Build
At GRID26 Construction, we believe that the success of any project is determined long before construction begins. A strong pre-construction process lays the groundwork for efficiency, accuracy, and long-term value. That’s why our Pre-Construction Services are designed to address every critical detail upfront, giving clients confidence that their project is feasible, cost-effective, and fully aligned with their goals.
Our team begins by conducting thorough feasibility studies, evaluating factors such as site conditions, zoning requirements, utility access, and environmental considerations. This ensures that potential challenges are identified early and solutions are developed proactively. We also provide comprehensive budget development and financial forecasting, helping you understand costs from day one and make informed decisions that reduce surprises down the road.
Constructability analysis is another key element of our pre-construction approach. By reviewing design documents, materials, and scheduling requirements, we ensure that every aspect of the project is practical, efficient, and achievable within the desired timeline. This collaborative process brings together owners, designers, and trade partners early in the planning stage, fostering communication that prevents costly revisions later.
With GRID26 as your partner, pre-construction becomes more than just planning—it becomes the foundation for project success. By minimizing risks, controlling costs, and aligning every detail with your vision, we create a clear and strategic path forward, ensuring your project is set up for seamless execution and long-term results.

Technology & Innovation in Pre-Construction
We leverage cutting-edge tools during the pre-construction phase to enhance efficiency, accuracy, and confidence in every decision:
- 3D Modeling – Our advanced modeling software allows clients to see their project come to life before construction begins. By providing realistic renderings and walkthroughs, we can test different design options, anticipate challenges, and ensure the final plans align with both functionality and aesthetics—saving time and reducing costly revisions once work is underway.
- Cost Analysis – Budgeting is more than just numbers on a spreadsheet. We use data-driven analysis to forecast expenses, evaluate material options, and explore cost-saving alternatives without sacrificing quality. This proactive approach to value engineering ensures smarter decision-making and a financial plan that maximizes return on investment.
- Cloud-Based Collaboration – Pre-construction requires seamless coordination between owners, architects, engineers, and trade partners. By using cloud-based software, we centralize communication, document sharing, and project updates in one place. This transparency keeps everyone aligned, reduces delays, and allows stakeholders to make real-time decisions with confidence.
- Data-Driven Risk Assessment – Every project comes with potential challenges, but our pre-construction process uses predictive tools and historical data to identify risks before they become obstacles. From scheduling conflicts to material availability and compliance requirements, we develop proactive strategies that keep projects on schedule and within budget.

Get Started with Grid26
Smart planning leads to superior results. Let’s build a solid foundation for your project—schedule a consultation with Grid26 today.